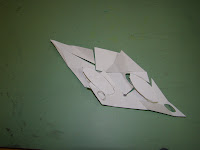 ity as "identical" and the other one being identity as "tradition".
ity as "identical" and the other one being identity as "tradition".For identity as tradidion, I decided to base myself on the previous assignmen ts that we made for this project, especially assignment 2, interpreting what is inside the murals of the main library, and on assignment 3, maping the campus.
ts that we made for this project, especially assignment 2, interpreting what is inside the murals of the main library, and on assignment 3, maping the campus.
As you may recall, for assignment 2, I interpreted the mural as an abstract painting to which I gave depth in order to create spaces that its use would be interpreted by the people themselves, with the addition of dynamic elements that would connect all of this program together.
 ts that we made for this project, especially assignment 2, interpreting what is inside the murals of the main library, and on assignment 3, maping the campus.
ts that we made for this project, especially assignment 2, interpreting what is inside the murals of the main library, and on assignment 3, maping the campus.As you may recall, for assignment 2, I interpreted the mural as an abstract painting to which I gave depth in order to create spaces that its use would be interpreted by the people themselves, with the addition of dynamic elements that would connect all of this program together.
For assignment 3, I decided to analyze how the green spaces in the end are just one green space, but that i s being interrupted by solid elements troughout campus, which lead me to represent the green spaces in a more dynamic way, with the use of key regulating lines.
For this part of the assignment I deciced to combine all of the ideas mentioned before in order to create program, inside the identical box that was previously mentioned.
As for the mural, in order to abstract it more, I decided to consider it as a shadow of th e first m
e first m ural, which would abstract the elements even more. I also looked for certain compositional lines found in the mural that would help me find the dynamic elements I was looking for. Finally, these dynamic elements would become the floore plates, and would end up being interrupted by the solid elements, extruded from the mural, in order to achieve a similar concept used in all of the previous projects, but with a deeper meaning.
ural, which would abstract the elements even more. I also looked for certain compositional lines found in the mural that would help me find the dynamic elements I was looking for. Finally, these dynamic elements would become the floore plates, and would end up being interrupted by the solid elements, extruded from the mural, in order to achieve a similar concept used in all of the previous projects, but with a deeper meaning.
 e first m
e first m ural, which would abstract the elements even more. I also looked for certain compositional lines found in the mural that would help me find the dynamic elements I was looking for. Finally, these dynamic elements would become the floore plates, and would end up being interrupted by the solid elements, extruded from the mural, in order to achieve a similar concept used in all of the previous projects, but with a deeper meaning.
ural, which would abstract the elements even more. I also looked for certain compositional lines found in the mural that would help me find the dynamic elements I was looking for. Finally, these dynamic elements would become the floore plates, and would end up being interrupted by the solid elements, extruded from the mural, in order to achieve a similar concept used in all of the previous projects, but with a deeper meaning. The first experiment with the combination of all of the previously mentioned ideas looked like this:


I revised this idea a little more, added some more floor plates, scaled the concept some more, and ended up with the concept scheme shown in the mid review. 



As for the program, all of the irregular floor plates would go in the solid on top of the base, and will form the readi ng rooms, which the reader can interpret as they wish. The program inside the base has regular floor plates, but with irregular voids, following the same co
ng rooms, which the reader can interpret as they wish. The program inside the base has regular floor plates, but with irregular voids, following the same co ncept, and will hold all of the book stacks.
ncept, and will hold all of the book stacks.
 ng rooms, which the reader can interpret as they wish. The program inside the base has regular floor plates, but with irregular voids, following the same co
ng rooms, which the reader can interpret as they wish. The program inside the base has regular floor plates, but with irregular voids, following the same co ncept, and will hold all of the book stacks.
ncept, and will hold all of the book stacks.

No comments:
Post a Comment