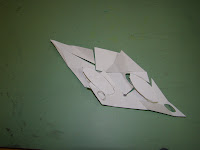When I started thinking about what is the library as an
identity, many things came to my mind, one of them being confusion. The word identity means many things, such as tradition, uniquenes, being oneself and many other things. At the same time, identity comes from the latin word
identitas, which comes from the word
ident or idem. This shows us that identity also means same or equal. For the final part of this project, I decided to base my scheme out of this two concepts of identity. Basically, create an addition to the old library that can be read as "the same" but at the same time that its unique because it relates to the tradition of where it is located. In order to achieve this, I plan to use a rectangular prism as a shape, in order to look the same as the main library but also so it fits in the modernist campus of the UNAM, and therefore be part of that tradition of the UNAM. At the same time, the interior of my scheme will be made out of traditional elements of the facade, as well as compositional lines found in the mural, that will be extruded in order to create spaces. Floor planes will be created by the extrusion of the compositional lines, and these will be interrupted by the extrusion of the mural elements, which will be the programatic pieces of more importance. This way, the interior not only will resemble the tradion of the murals but also the techtonic qualities of the area, an area of very dry and volcanic qualities.
 During the last crit, I was suggested to look at some of the work of Lee Bontecou, artist born in Providence, Rhode Island, and whose art work is very similar to what we have been doing so far. Her work evokes that "playfullness" that has been talked about previo
During the last crit, I was suggested to look at some of the work of Lee Bontecou, artist born in Providence, Rhode Island, and whose art work is very similar to what we have been doing so far. Her work evokes that "playfullness" that has been talked about previo usly and that my work is starting to have but needs to be worked a little more. here are some examples of her work, the one all the way in the top right is my intent of playfullness.
usly and that my work is starting to have but needs to be worked a little more. here are some examples of her work, the one all the way in the top right is my intent of playfullness.































 ity as "identical" and the other one being identity as "tradition".
ity as "identical" and the other one being identity as "tradition".














